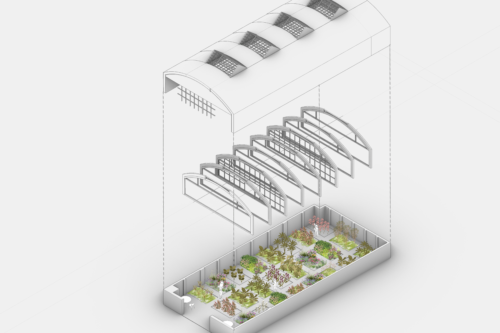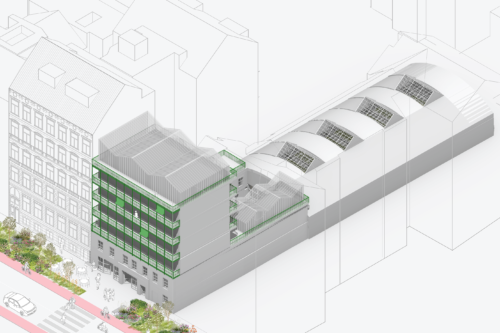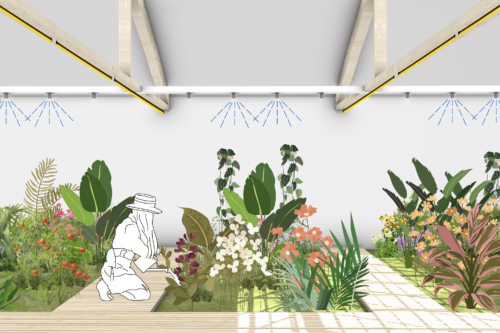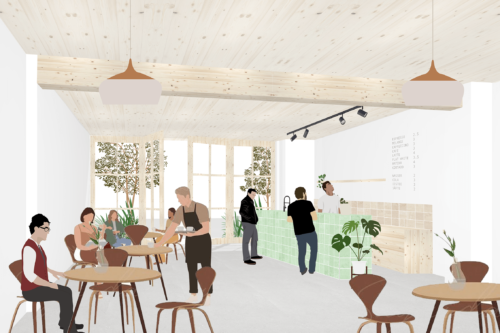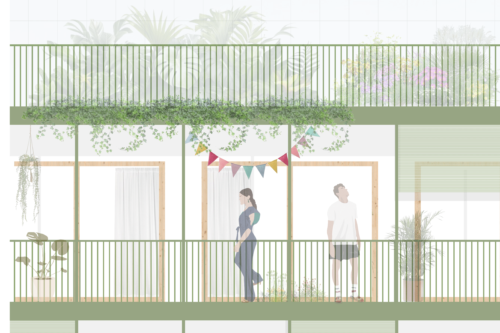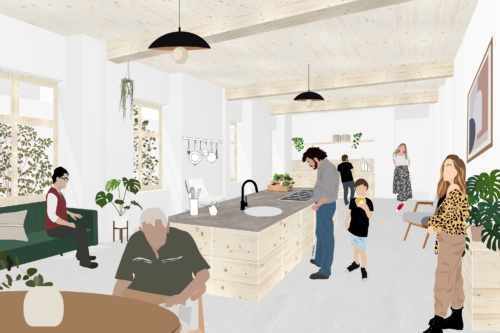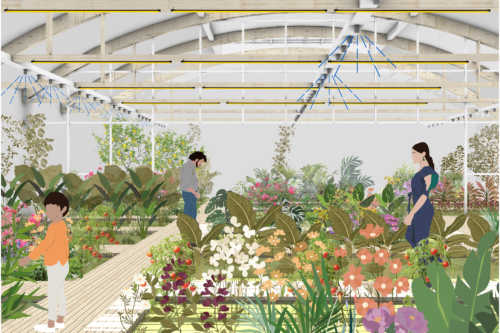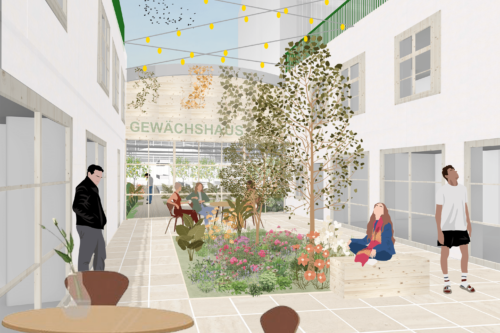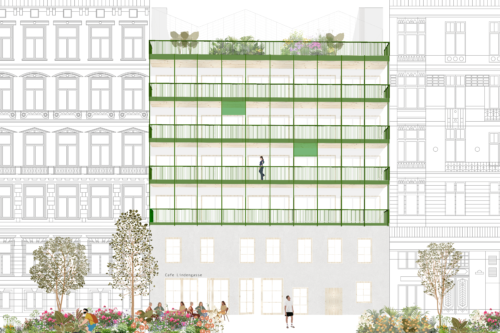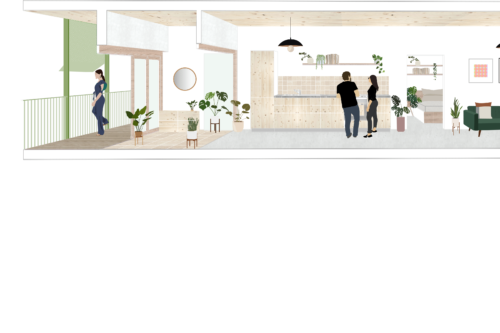URBAN FARMING
In times of growing cities and increasing environmental pollution, this project offers a sustainable solution for urban spaces by producing food on rooftops, in gardens or backyards. The aim of the project is to promote community and environmental awareness and to transform the site into a green oasis. A central aspect of the design is the careful treatment of the existing building. Only the existing roof will be removed and the staircase core will be rotated to open up the residential development. The rest of the building will be upgraded without making any significant interventions. A residential development with SMART apartments and a pergola access will be added on top of the existing building. Flexible floor plans are made possible by combined rooms. Roofs and the existing hall will be converted into urban farming areas and supplemented with communal spaces such as kitchens and washrooms. Storage rooms for production and a small café offering goods produced on site will be created on the first floor. The aim is to enable the residents to be largely self-sufficient through the yield of the vegetables grown. The extension, which deliberately stands out from the existing building, is being built using timber panel construction to ensure a high degree of prefabrication and sustainability.
