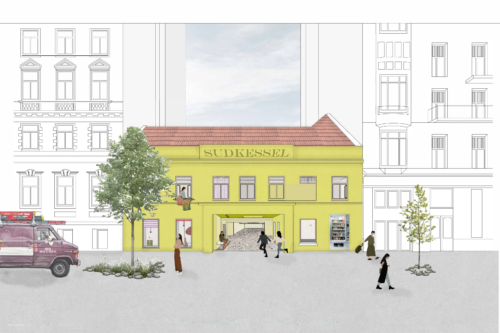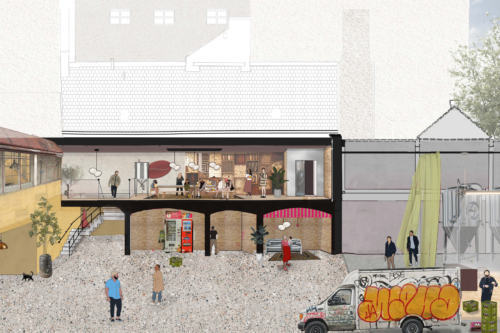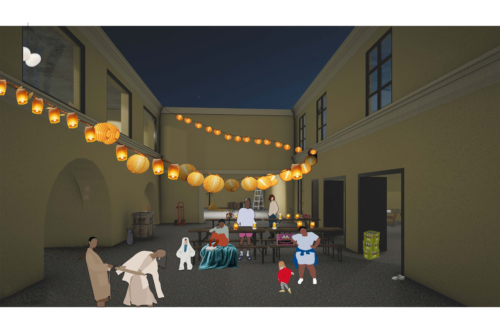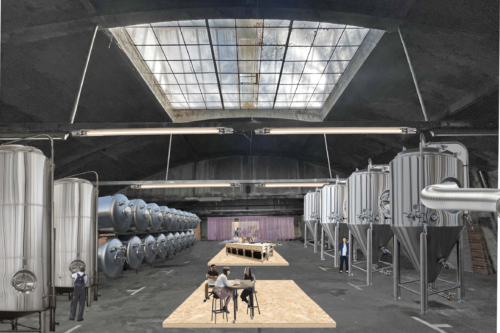SUDKESSEL
At the rear of Mariahilfer Strasse is a unique building stock. Encircled by the high, ornate façades of the neighbouring buildings stands a crouched cubature that is characterized by its narrowness, niches and small scale. Two halves of the front building lead to a courtyard, which finally opens out into a rough, industrial garage hall – a high, wide space with an unmistakable character. This project explores the idea of seclusion within a densely populated urban context. There is no view of the neighbors; an all-encompassing, windowless wall becomes a spatial shell that accommodates all functions and spaces. Access to the street becomes a one-way situation: a simple entrance that is also the only exit. The path through the building becomes a corridor, while all functions are arranged along the outer wall. At the back is the “robust” side, at the front the show side. The robust side offers space for crafts – in this case the brewery. The spacious garage becomes a brewhouse, with space for malt grist, brewing kettles, fermentation tanks and a bottling plant under the vaulted hall. An opening from the first floor to Lindengasse draws curious visitors along the corridor past the beer store into the courtyard. In summer, this is transformed into a taproom stage and becomes the starting point for brewery tours. In the course of this, a visitor staircase leads to a specially developed beer tasting area. A second staircase on the opposite wall remains closed to visitors and complements the business with two residential units on the second floor. The transformation of the building symbolizes the change: formerly petrol, now beer. Formerly residential, now residential. This targeted mixing of production and living exemplifies the vision of a productive city.



