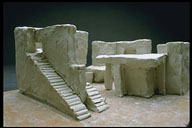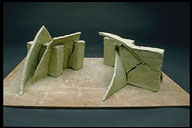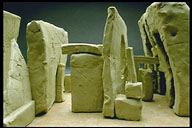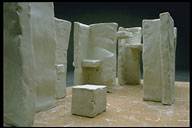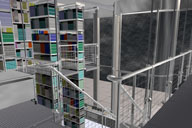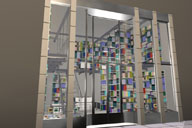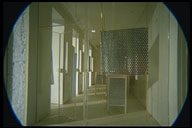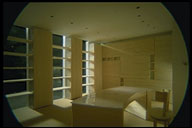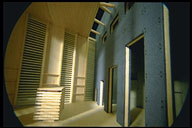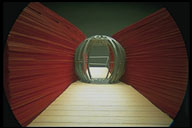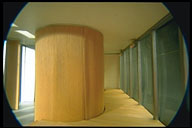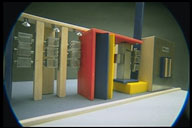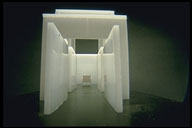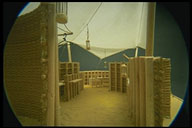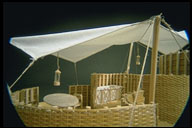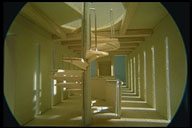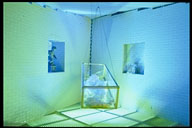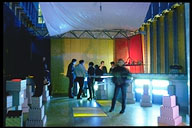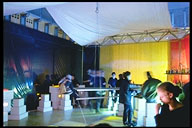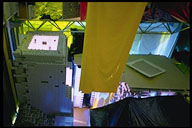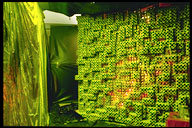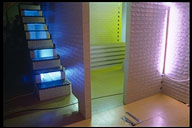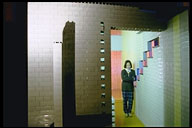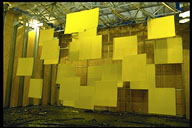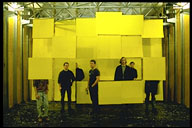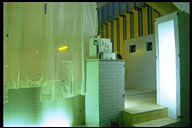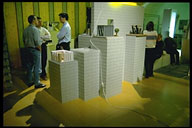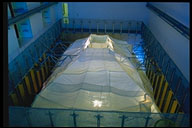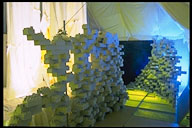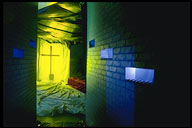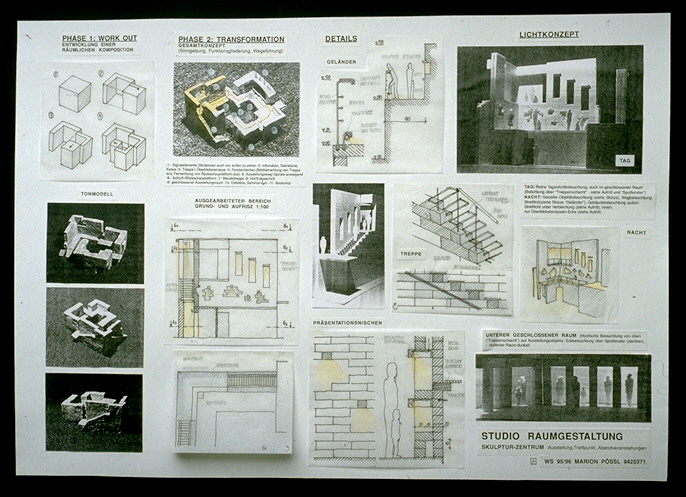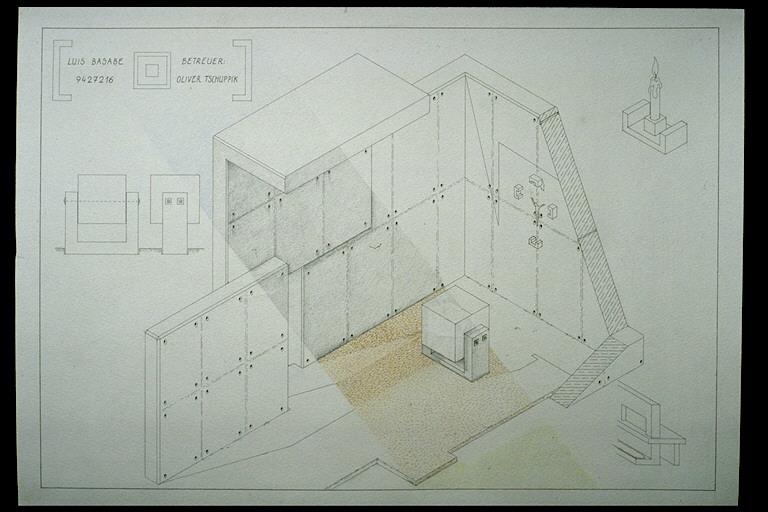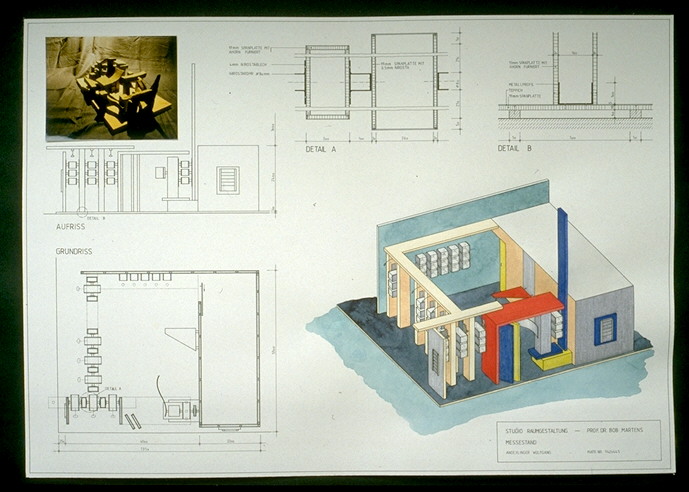WORKOUT – From model to staged reality
Space in architecture is all too often conceived as the “remaining nothing”. And yet this “nothing” forms the essence of architecture:
Archi= ur…, first…, main… Tektur= …to invent, …to bring forth, …to solidify.
The enclosure of the “nothing” is formed on the one hand by an additionbaulicher elements and their constellation to each other, on the other hand by the hollowing out of a volume and the enclosure remaining with it defined. The boundaries and their (surrounding) shape or surface qualities ultimately determine the spatial quality to a large extent.
Task definition Exercise phase 1: The “work out
The starting point for the Studio Raumgestaltung in the Raumlabor is a cubic clay mass with the dimensions 17x17x17 cm. The cube can be understood as the artificial form par excellence; in contrast to this is the natural material clay, which also allows the repeated production or destruction of a working model without loss of material.
In order to be able to release the “space”, the cube-shaped mass must be disassembled or decomposed and, if necessary, rejoined. The relationship of the newly created elements to each other, as well as their proportions and dimensions, is of elementary importance. The goal of this first phase of work is the development of a spatial composition, including initial thoughts on its meaning. The use of additional materials as well as the use of color is permitted. The result is positioned over a base plate with the dimensions 33×50 cm (plate height freely selectable).
Task definition Exercise phase 2: Transformation
The clay sculpture from phase 1 is now transformed into an architectural model on a scale of 1:20. This means that, on the one hand, the question of “meaning and purpose” must be answered concretely and, on the other hand, the individual (abstract) clay parts must be transformed into (real) architectural elements. These architectural elements are to be provided with surfaces and to be detailed constructively. Furthermore, model building materials are to be selected, which are particularly useful for the desired shape. In view of the later positioning in the space laboratory, a decision is to be made on the orientation within the experimental area (maximum dimensions 6.60 x 9.00 m).
In addition to the 1:20 model, the transformation is illustrated or documented on paper (format max A2). The representation can be made as a drawing or as a collage or as a computer print. The models are viewed and photographed in an endoscopic manner. The examination of light and shadow will provide the first insights for the third phase of work.
Task definition Exercise phase 3: Staged reality
In the third and final phase, the examination takes place on a scale of 1:1 during a two-day retreat. The implementation in the spatial experimentation laboratory takes place in group work. Similar to architectural competitions, a selection will have to be made from all the exercise entries (phase 2), because only one true-size simulation can be carried out within the group at a time. Another focus of this exercise phase is the practical examination of artificial light. Thus, the abstract composition originally created from clay is transformed into a staged reality.
Available means include building blocks, cardboard, wood, scaffolding rods and knots, Molino fabrics, steel cables, and light sources. In view of the restrictions on the resources available (short lead time, short working time in the laboratory and limited financial resources), strategic considerations must be made.
FROM MODEL TO STAGED REALITY:
A RESUME.
First contacts with a design exercise raise a large amount of questions for the student, mostly those that evoke the headache before assessment and examination. Questions of a technical nature, questions about the design and the big question about the right way, or better formulated the promising way. How and in what form can such an entry be made, into a world full of questions and a much wider field full of as yet unasked and unknown questions, which nevertheless sooner or later come to light in the course of a design process. The Studio Raumgestaltung shows a possible way in the Raumlabor. The student is shown the entire spectrum, starting with idea generation, through planning in model and drawing, to 1:1 simulation. As they pass through the individual stations, they gain initial experience and learn to understand their own mistakes in the course of the various processes.
A cubic clay mass served as the starting point for the discussion, which was to be transformed into a spatial composition or configuration in a three-hour first work step. The material allowed for changes and had the advantage that each student had the same starting point. The task was to make something out of the mass of clay, and how this was done, whether by means of simple tools or without them, was entirely up to the individual. First contacts were made with composition and proportion, as well as with the feasibility and meaning of free thoughts. The developed result was finally recorded in drawings and described in rough outlines. The first phase of the idea finding should be put thus ad acta. In the next phase, the ideas were to be translated into architecture, i.e. construction, surface and function. The construction of a model on a scale of 1:20 was in the foreground. Ways were to be found to let information flow into the idea and to explain these now to realities mutating thoughts by means of an illustration model. The attached sheet – also on a scale of 1:20 – was primarily intended to have an explanatory effect; to clarify aspects that were difficult to represent in the model due to its smallness or for other reasons.
To mention only a few of them, the model created ranged from a diving base on a tropical island, a lookout post for an ornithologist, several dance cafes and various exhibition rooms to sacred spaces, theater rooms and meditation structures. The wide range and diversity of what was created was to be expected, given the purely plastic formal entry. But it was not primarily in the foreground. The focus of interest was the examination of the realization of an initial idea up to the planning and model-building implementation in spatial design. The process of thinking and creating found its conclusion in a third phase. A subject area that could be found more frequently in individual groups or an object that was particularly suitable for examination was now implemented and built on a scale of 1:1. The actual construction should again raise a lot of questions and perhaps question many things that seemed to be self-evident. Thus, in a two-day work phase, a group of about 20 students each built a 1:1 room simulation on the topics: Around the Wall, Bar, Funeral Room, Sacred Space, Game Room, Exhibition Space, and a 1:1 translated model of a Minimal House. Working on a scale of 1:1 meant that design revisions could once again be expected, but it also demanded quite a bit of organization and teamwork from the group. The work in the group did not always run completely smoothly; the multitude of ideas had to be channeled in order to be able to keep to the schedule.
One of the essential steps for the student who builds real-scale objects in the experimental area is dealing with artificial light. A medium that can be conveyed in plans and models but is difficult to grasp. The real-life handling of point-shaped halogen spotlights, incandescent bulbs and fluorescent lighting in different color temperatures and color gradations not only represented an exciting work process, but also often made supposedly assessable effects appear completely different. As a result, the work becomes a matter of experimentation and trial and error, of discarding what had been planned or modifying it, preferably on site in the form of joint decisions. The joint discussion of various parameters and the weighing of pros and cons of an idea increasingly reveals a joint development of projects.
Thoughts on exercise phase 1
In the beginning is the idea, the basic thought, or simply something with which you want to deal more decidedly. The creation and creation of a central theme from a piece of clay. Plastic malleable mass, cut, separate parts, separate them from each other, put them in relation to each other. Forming space in the sense of limiting space; fencing it with the parts, holding it. The working process with the material clay is a rapid one. Considerations are implemented or not; the methodology demands decisions that do not have to be permanent, but are rarely reversed. The work is a step forward. The space between the cubatures is always present and visible. The parts form a composition, allude to a theme that calls for counterpoints, caesuras, continuations or disruptive elements. Addressing a theme, playing around the theme, occupying it with meaning in the sense of the sensual. Ultimately associate parts with something, read architectures and scales out of compositions.
Thoughts on exercise phase 2
Unfolding the abstraction of the composed. What is weight, where is lightness, what is of meaning, what is still symbol? Elements of a composition that are still codes, information that is inherent in the elements but still needs to be formulated. What carries, what is carried and in what way is it carried? How are elements given surfaces, how are they constructed, and what gives them shape? What is transparent, translucent, or simply opaque? Does the wall have holes, is it slit or perforated? What is the thickness of the elements? Where do they rest, how are the layers that make up an element composed? What statement does the room make, what character does it have?
Thoughts on exercise phase 3
The work now no longer takes place outside the room, but in the room itself; what is circumscribed is walked along and through. The human body replaces the meter stick. Space is no longer observed, but experienced. Space becomes an event, space is celebrated. Celebrating what has been created and staging it. Light becomes tangible, can be carried and positioned, directed at something or allows objects to be backlit. Materials have to be carried, mounted and secured. A world without lines, nothing is two-dimensional anymore, everything has color, weight and surface, is either smooth or rough. The planned space becomes a stage, the human being an actor.
