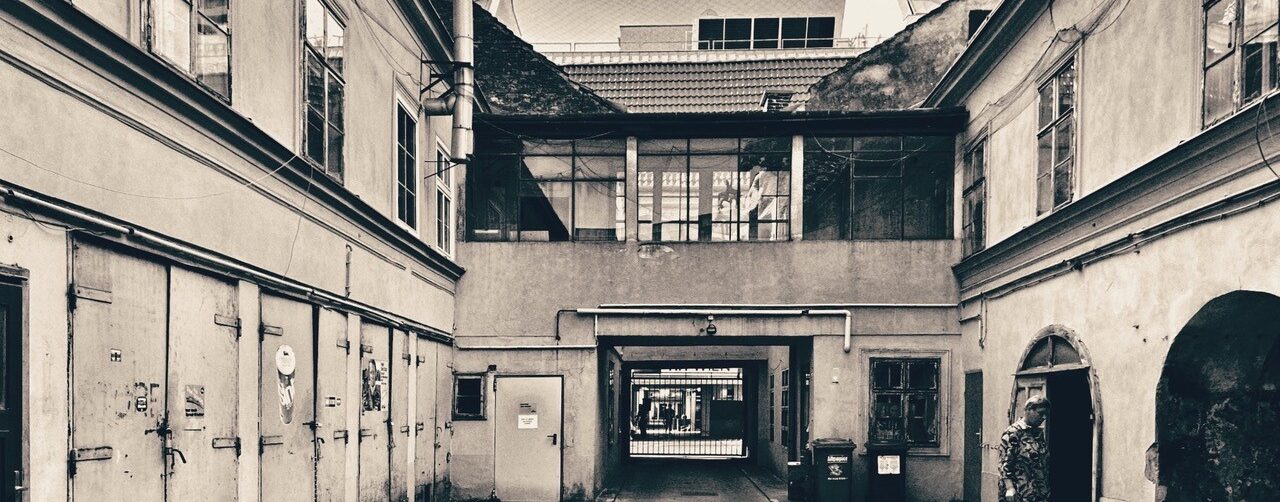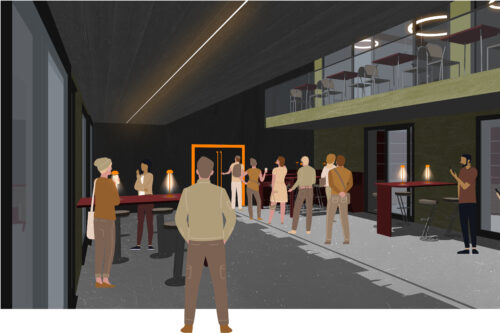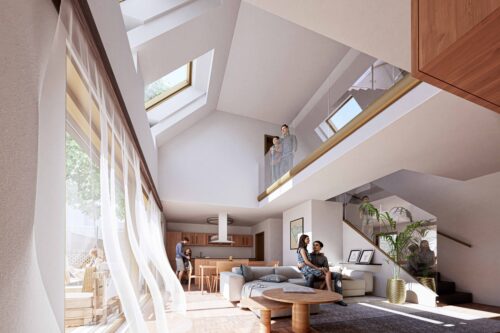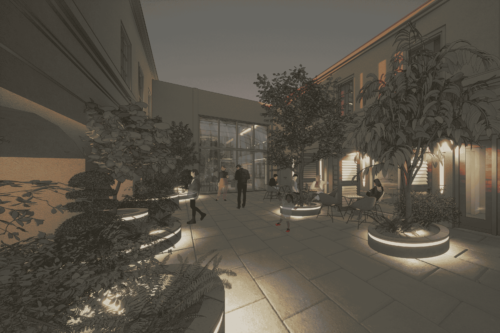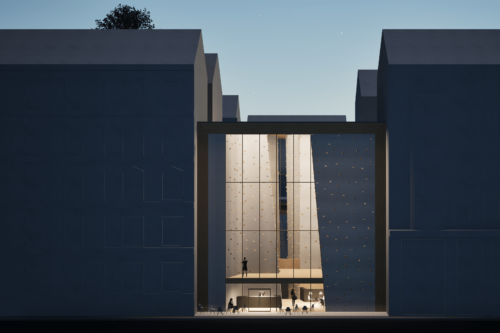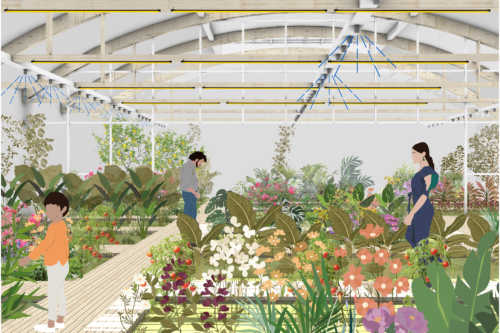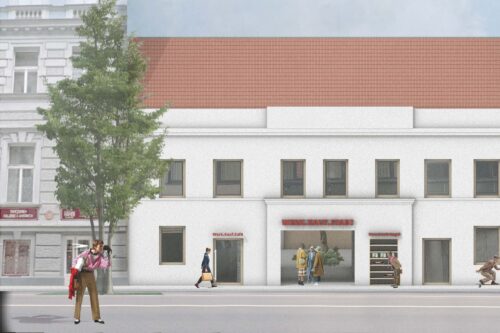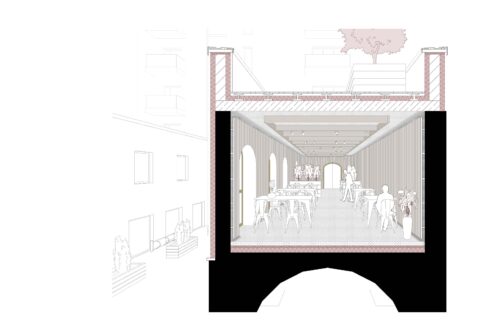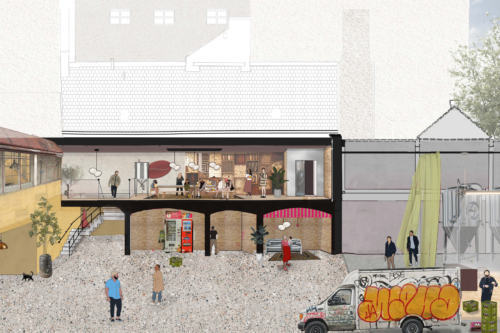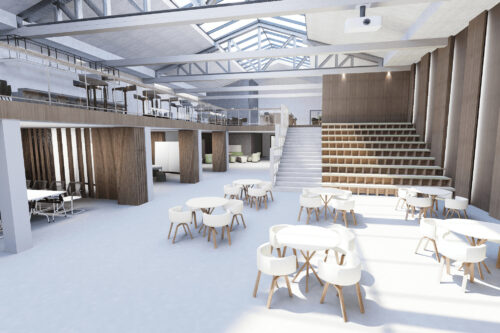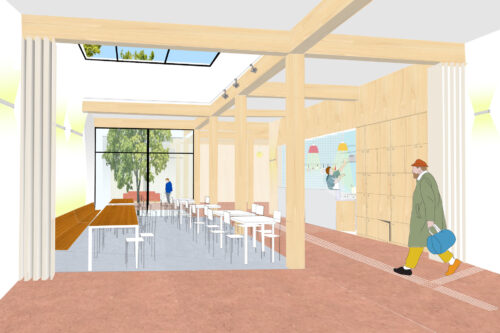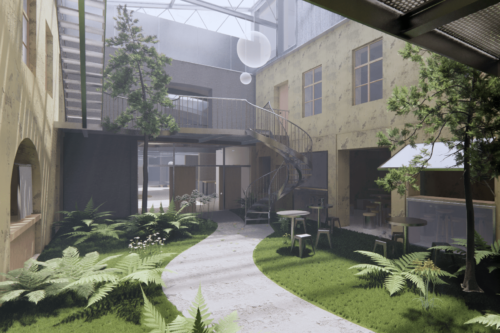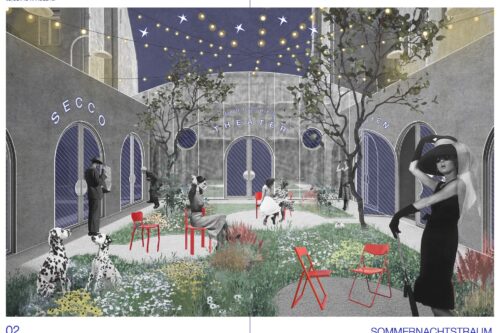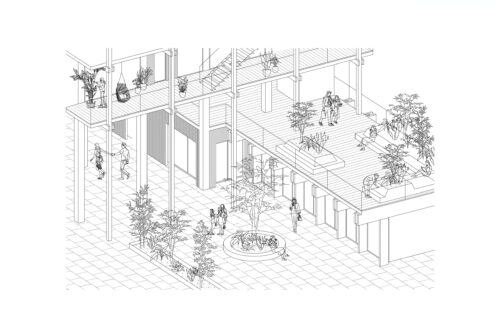Design Studio WS 24/25: Reloaded: Mitten im Siebenten
The seventh district of Vienna has its own unique flair, characterized by a distinctive blend of urban vibrancy and historical charm. Although vacancy is not generally a structural issue, it is somewhat applicable to certain properties that are not optimally utilized in their current state. The design task at hand consists of a front house and a large garage hall with a courtyard in between. This area offers an exciting basis for innovative architectural concepts. The focus is on developing different usage scenarios that consider both the deconstruction and expansion of existing structures. These scenarios should reflect the current needs of the district’s residents and users while also opening up forward-looking perspectives. It is essential to develop meaningful usage concepts and link them with targeted architectural measures to create added value. Creative and sustainable solutions are required that harmoniously integrate into the existing urban fabric. The main goal is to develop an implementable overall concept and a concretely usable design solution within the given environment.
Task
Vienna’s seventh district has its own flair, characterized by its unique blend of urban vibrancy and historical charm. Although vacancy is by no means a structural issue, this does apply to some extent to individual properties that are not being used optimally in their current form. The design task at hand consists of a front building and a large garage hall with a courtyard space in between. This area offers an exciting basis for innovative architectural concepts. The focus is on the development of different usage scenarios that take into account both the demolition and the expansion of existing structures. These scenarios should reflect the current needs of the district’s residents and users and at the same time open up future-oriented perspectives. In any case, the aim is to develop meaningful usage concepts and combine them with targeted architectural measures in order to create added value. This calls for creative and sustainable solutions that fit harmoniously into the existing urban fabric. The main objective is to develop an overall concept that can be realized and a concrete design solution that can be used in the existing environment.
Summary
Looking at the designs around the narrow but extremely deep property in Lindengasse, the variety of solutions in terms of use is striking. In addition, it quickly becomes clear that the extent of development and thus the economic utilization of the property in terms of its usability varies from project to project. The density aimed for in each case clearly depends on the individual project approaches and underlying ideas. Based on the fact that the use of the property and the decision for or against partial or complete demolition was solely up to the students, a large number of completely different approaches were developed. These ranged from accommodation for the homeless and workshops for second-hand shops to art and creative schools, self-catering gardens, a brewery and a climbing gym. However, the topic of housing was by no means left unaddressed. Some designs are dedicated almost exclusively to the creation of a residential structure, while other projects anchor their core content primarily in the areas of commerce, communication or cultural facilities. Regardless of whether it is a mixed or single function, what many projects have in common is the attempt to make the existing and newly developed space at least partially accessible to the public and thus implement life, exchange and diversity within the property. Of course, the question of consumption-free zones should not be overlooked.
Last but not least, there is the issue of the street-side frontage and the cityscape. As the existing building is nowhere near the conceivable building height, it is important to consider the possibilities of an extension, a possible demolition or the connections to the side neighbors. Maintaining or preserving the historic building often presents a challenge that should not be underestimated, particularly from a structural point of view.
Inevitably, the architectural languages used vary and fluctuate from deliberate restraint to structurally dominant additions that deliberately stand out from the existing context and are intended to give the property a consciously recognizable front.
