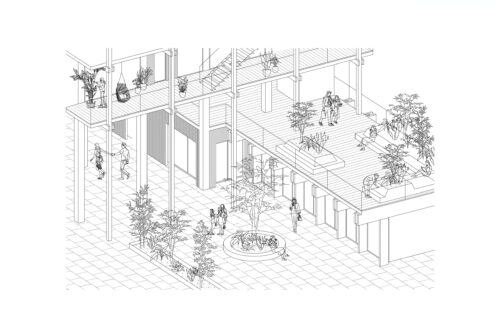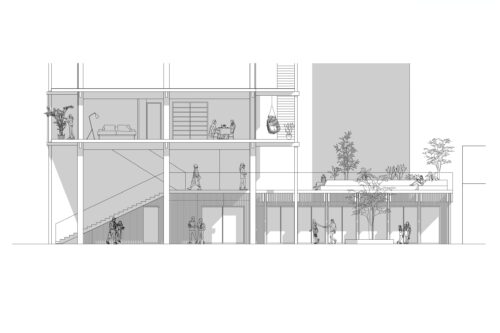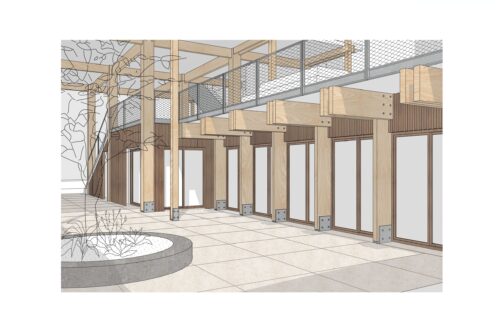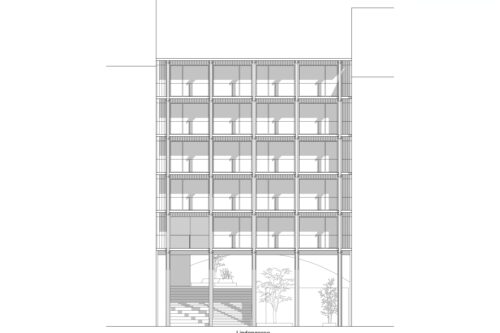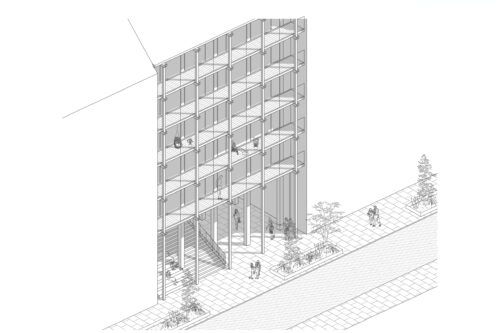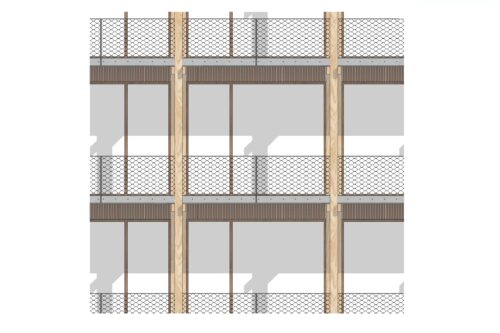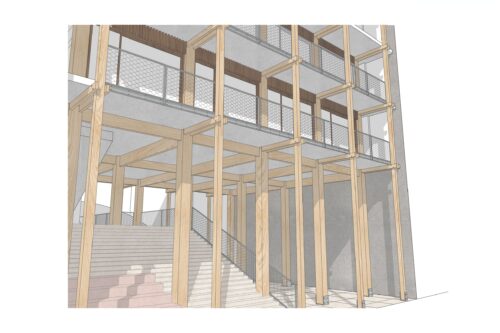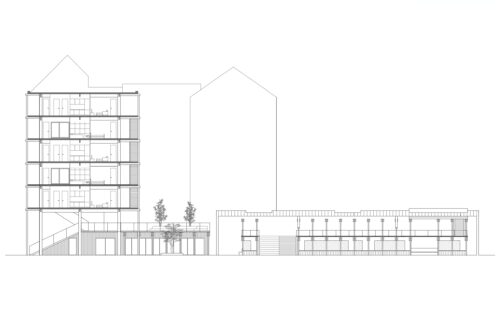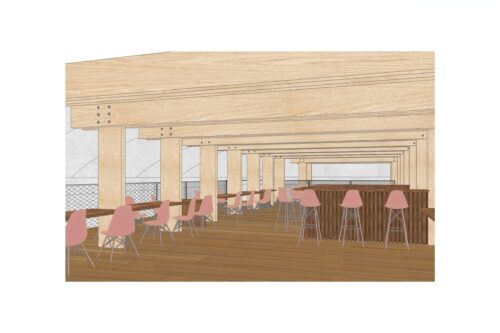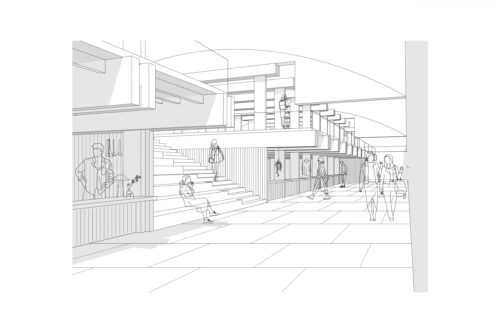Lindengasse Neu: A quarter for living and meeting
In the course of developing the concept for this project, a central concern was pursued: to extend the street space onto the property and thus make it accessible to the public. The result is a public space in the form of an additional alleyway or a small square. The character of the inner courtyard of the existing building is taken up and interpreted in a new way. The one-sided development at street level creates an open corridor that connects Lindengasse with the property and also serves as access to the existing hall. In general, the building can be divided into three parts: 1. the residential wing, 2. the courtyard with the one-sided development at street level and 3. the hall. The existing hall will be transformed into a market hall and thus made accessible to the public. In order to maximize the usable area, a second level is integrated by means of an “implant” in timber construction. The courtyard created by the one-sided development and the boundary created by the hall will serve as a “foyer” for the market hall. Offices and small stores can be located along the square and the entrance area of the hall in the single-storey development. The residential wing also consists of a timber construction, whereby the façade facing Lindengasse is deliberately designed to be open in order to create a contrast to the closed neighboring façades. Balconies designed as pergolas create a permeable appearance and reflect the design principles of the hall through their construction, creating a visual connection within the ensemble.
