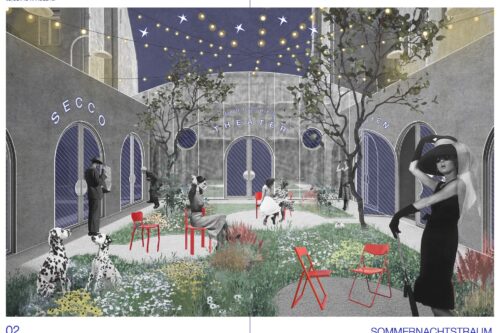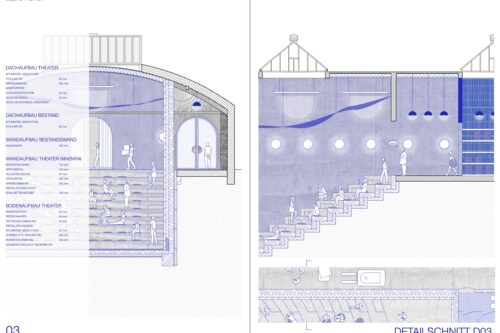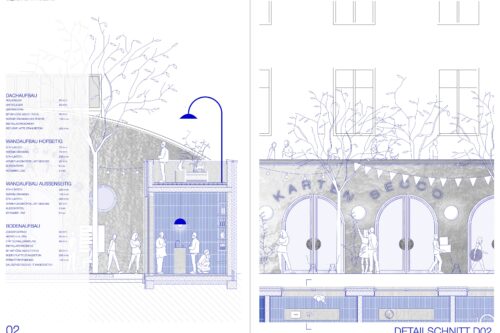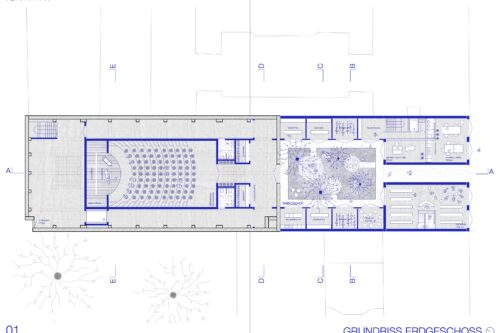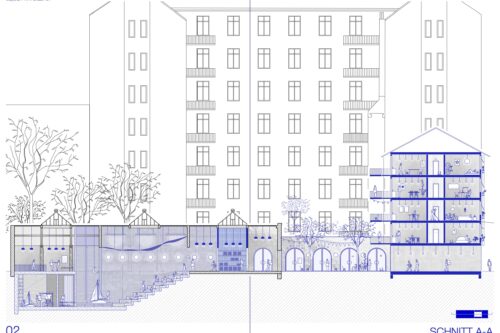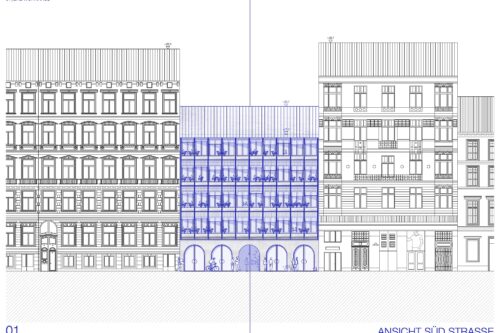Theaterlabor Wandelhof
A new cultural meeting place in the form of a theater laboratory is being created at Lindengasse 6 in Vienna’s 7th district. The city government’s coalition agreement states that “theater professionals need space in existing buildings” – and it is precisely this space that is now to be created. Divided into three parts in terms of use and function, a building ensemble is being created consisting of a new residential building facing the street, a newly designed inner courtyard and the existing hall. The residential building facing the street closes the gap between the buildings in a design language that blends harmoniously into the surrounding buildings. A flexible system makes it possible to create a durable building that can react to the changing usage requirements of the residents. The inner courtyard creates a link between the residential building and the hall by taking up a typical theater typology: the Wandelhalle. This creates a place where the neighborhood, the residents of the building, visitors and theater makers can meet – a space for encounters and exchange. The structure of the arcaded courtyard – the “Wandelhof” – leads to a low-lying theater space at the heart of the existing hall. Ancillary rooms and rehearsal rooms of the theater are grouped around this central space. Lindengasse 6 should be bubbling with new thoughts and ideas. In a theater scene otherwise dominated by high culture, a space is to be created here where audiences and actors can meet and neighbors can get to know each other.
