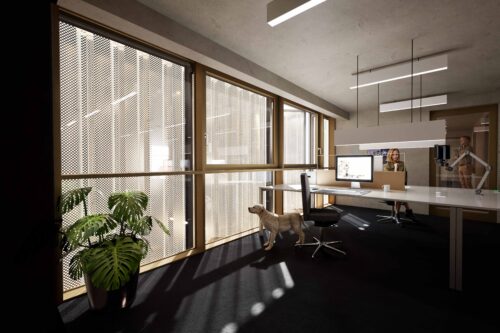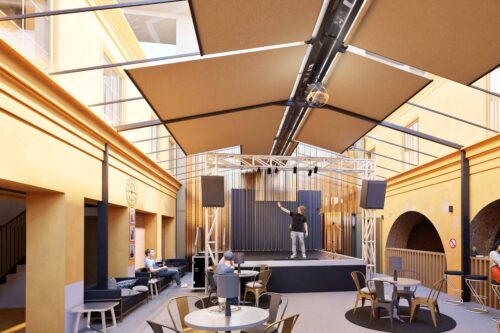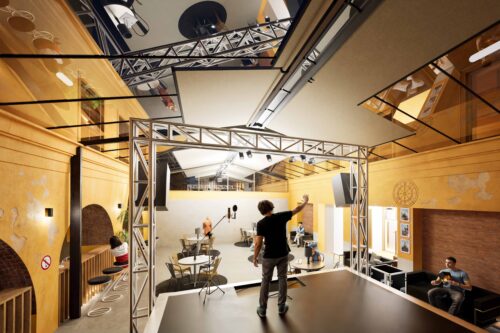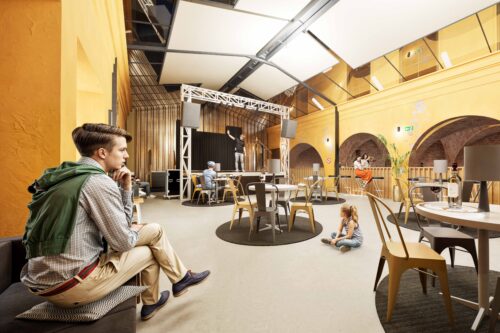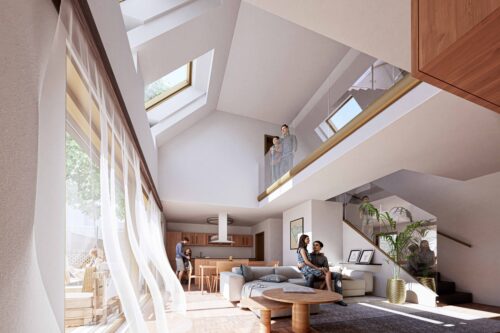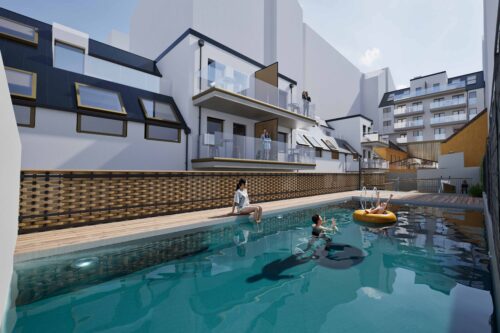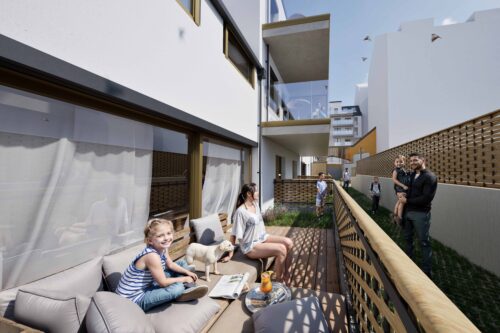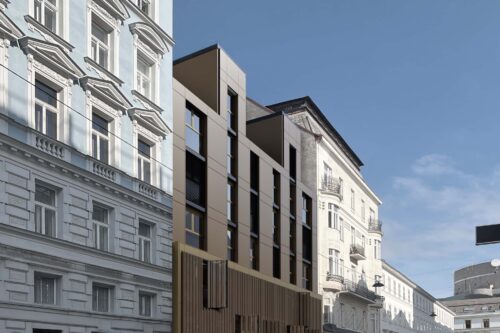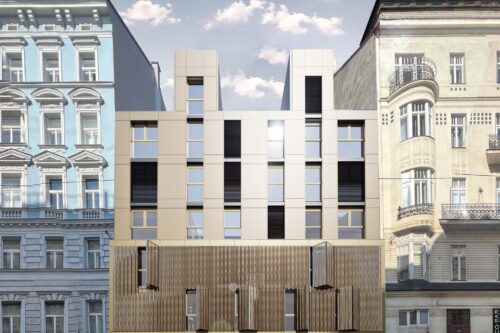Microloft
This project attempts to combine urban living quality with Viennese charm and innovative usage concepts. The focus is on the careful preservation of the historic atrium, which impresses with its traditional and valuable atmosphere. This area will be roofed over with a glass construction and revitalized as a cultural café. The Viennese stand-up venue, which deliberately creates references to Budapest’s “ruin bars” with its special flair, blends culture, past and present into a harmonious spatial experience. To make optimum use of the site, the street wing will be demolished and replaced by a new building that makes full use of the maximum permitted building height. This creates space for a continuous basement with car parking spaces and storage rooms. The second floor of the main wing will be used as a loft office, while flexible residential units of various sizes will be created above. A new residential wing will be built in place of the old garage hall, which will house generously proportioned, three-storey maisonettes. In the green inner courtyard, a luxurious pool offers residents an exclusive oasis of relaxation – a perfect symbiosis of urban living and upscale living comfort.
